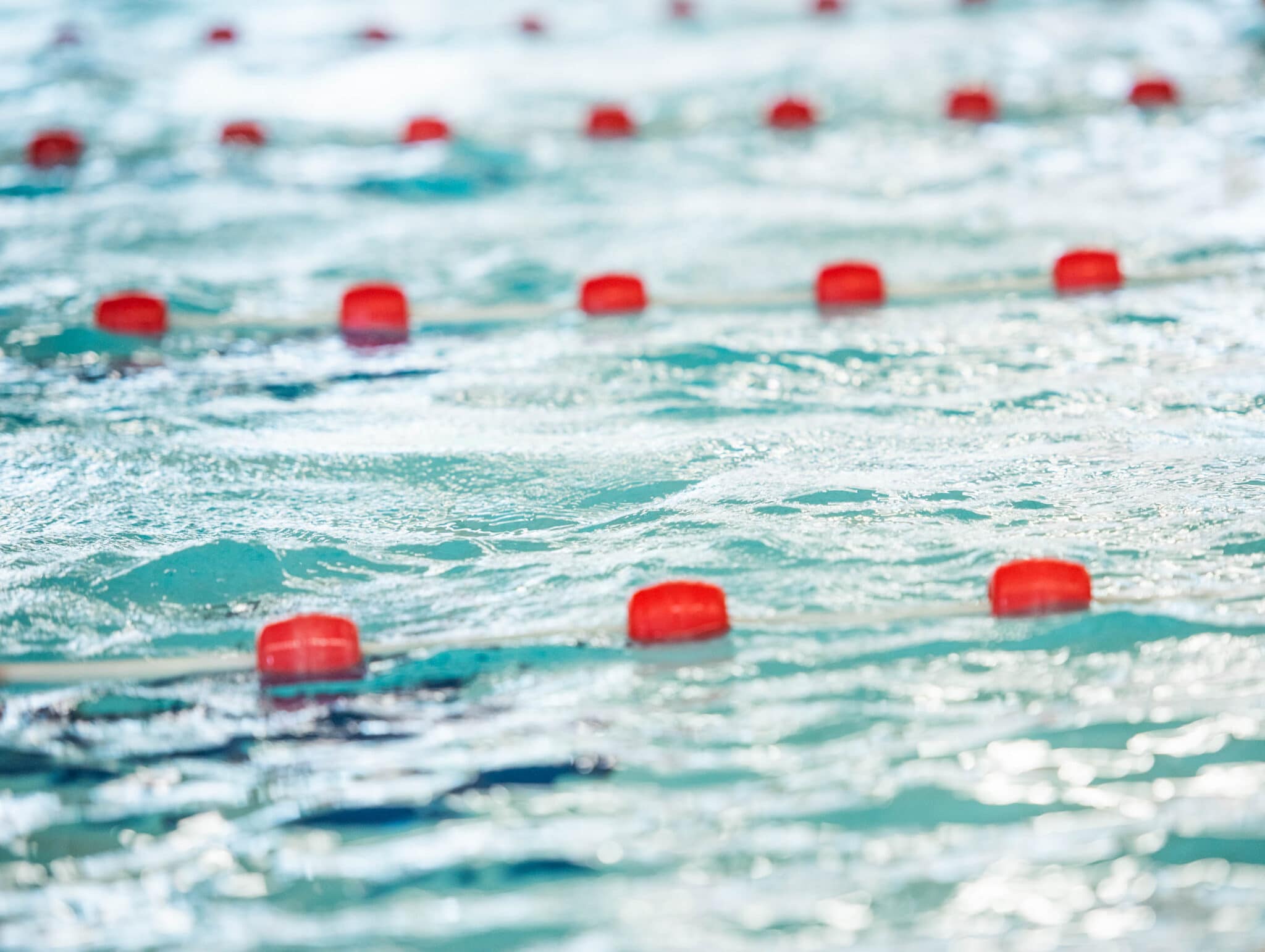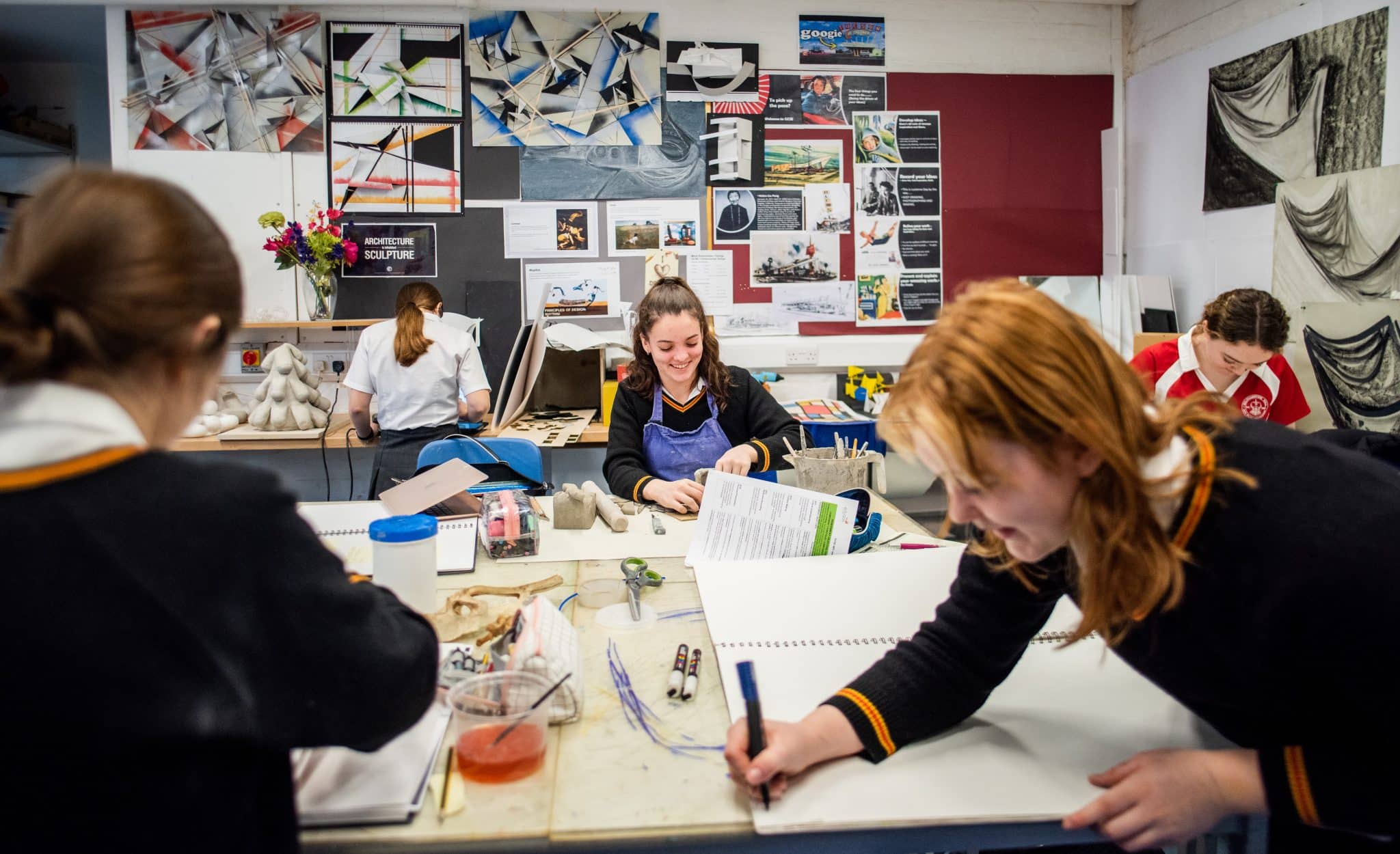School Campus
Since moving to Sevenoaks in 1882, Walthamstow Hall has been constructed around the needs of students. Every building on campus, from the original Arts and Crafts inspired building, through to the new Sports Centre, Pre-prep facilities and Sixth Form Centre, has been designed and built for optimum learning.
Walthamstow Hall Senior School’s Main building, containing the Victorian vaulted Dining Room and Erasmus classrooms for Languages and Humanities, is the heart from which the School has continued to expand and evolve.
In 1992, Walthamstow Hall Junior School, originally located at the end of the Sports Field, relocated to its own dedicated campus in nearby Bradbourne Park Road, moving into the site of the former St Hillary’s School. The Junior School site has developed to include specialist facilities purpose-built with smaller pupils in mind. It boasts a dedicated Science Lab, Art Room and Music Block alongside spacious classrooms. In 2014 a new Junior School Dining Room was built alongside new facilities for the Pre-prep department. Junior School pupils also make use of the Senior School campus, in particular the Swimming Pool, where they enjoy weekly lessons throughout the year. The Junior School is located within walking distance of Sevenoaks station, making it particularly convenient for parents commuting to London.
The evolution of the Walthamstow Hall Senior School site has been on going since 1882 but there has been a very focused, near constant programme of development in place since 2003.
Much building and refurbishment, mainly from fee income, in the last 10 years, most recently a super new sixth form centre including extra science and technology areas plus IT hub.
Campus Development 1838 – present day
1838 – Founded in Walthamstow, as a Home and School for the daughters of missionaries.
1882 – Relocation to purpose-built Arts and Crafts building at our present site in Sevenoaks.
1953 – Main Assembly Hall opened.
1963 – The original Science Block opened.
1966 – The original Swimming Pool opened.
1975 – Opening of the Salmon Wing for Art and English.
1989 – The Ship Theatre built.
1992 – The Junior School moves to a separate site, the former St Hilary’s School building, a fifteen minute walk away in Bradbourne Park Road, close to Sevenoaks station.
1996 – Opening of Sixth Form Centre, Emmeline Blackburn House.
1997 – New Library opened.
2003 – The Erasmus Centre for Humanities and Languages opened.
2004 – Opening of the new Science Block.
2008 – New Swimming Pool Complex and Mulberry Sports Hall opened.
2009 – Opening of Mathematics Suite. Opening of Elwes Drama Studio.
2010 – Opening of John Downton Music Room. Opening of Design Technology Room.
2012 – Opening of the new student entrance, reception and gallery space, The Hub.
2013 – Refurbishment of The Ship Theatre to celebrate the School’s 175th Anniversary.
2014 – Opening of the new Junior School Dining Room and Pre-prep facilities.
2015 – New Sports Hall, Fitness Room, Fitness Studio, large Teaching Room and variable changing facilities have been built to adjoin the Pool Complex, to become the Sports Centre.
2017 – New Lang Sixth Form Centre and additional Science Labs
2018 – Refurbishment of Junior School Pre-Prep facilities and outdoor play space and the provision of additional Creative and Performance Art Spaces in Emmeline Blackburn House (the former Sixth Form Centre).



